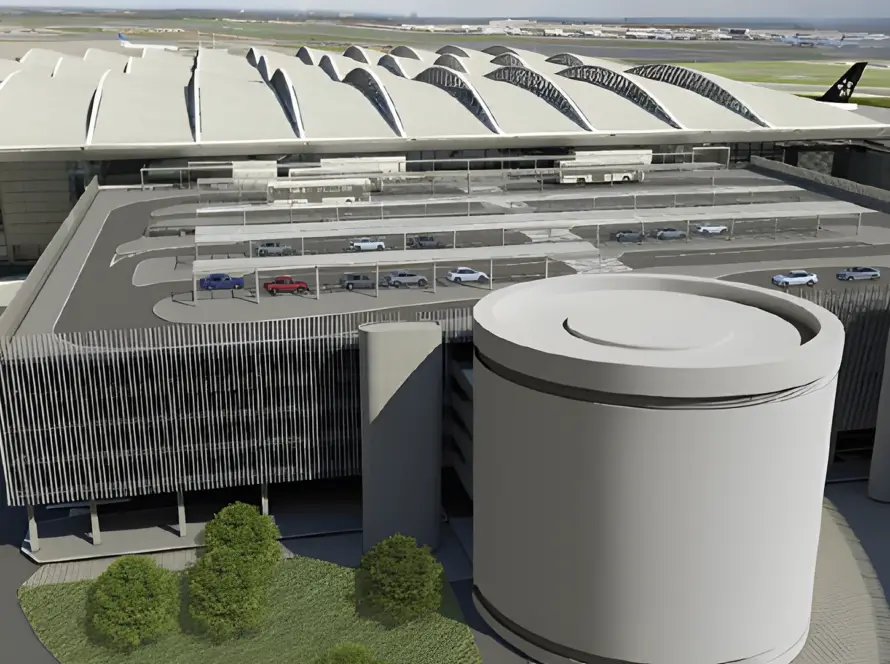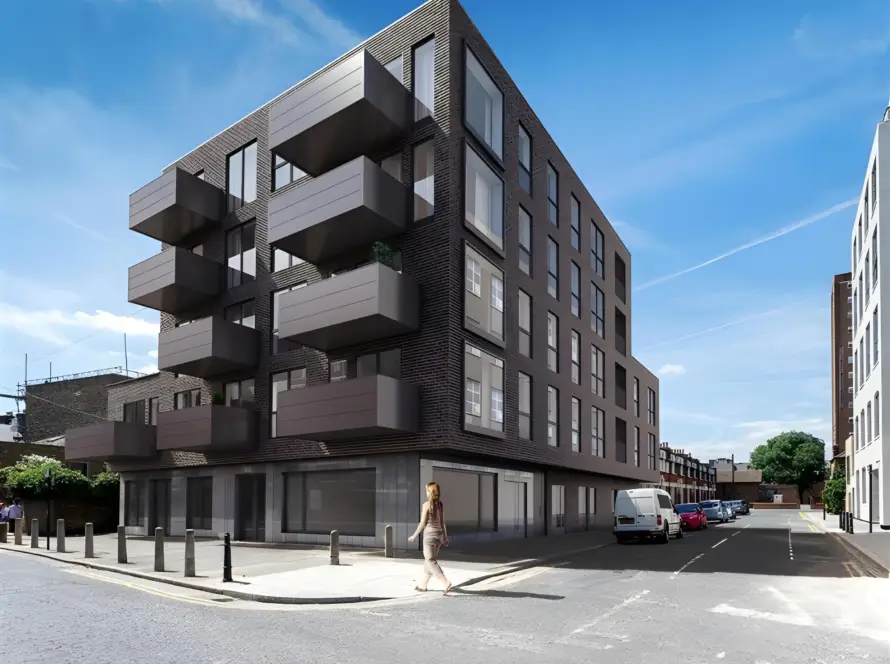2D & 3D Detailing
Precision in Every Line. Clarity in Every Model.
At Skyscraper Creators, we deliver accurate, constructible and coordinated 2D and 3D detailing solutions for reinforced concrete, steel and post-tensioned structures. Our detailing services are tailored to support smooth on-site execution, reduce clashes and enhance fabrication accuracy.
With a strong focus on buildability, we produce shop drawings, rebar detailing and 3D models that ensure construction clarity, cost control and minimised rework.
Our deliverables include
All our detailing is aligned with relevant industry standards, ensuring seamless collaboration between engineers, fabricators and construction teams.
Structural GA drawings
Reinforcement detailing and bar bending schedules (BBS)
3D rebar models for clash-free coordination
Fabrication and assembly drawings for steel and PT components
Quantity take-offs from models and drawings
What Our Detailing Covers
Rebar Detailing (2D/3D)
Post-tensioning (PT) Detailing
Precast Element Detailing
Steel Fabrication Drawing
Rebar Estimation & Quantity Take-Off
- Accurate estimation of rebar weights and lengths for cost planning and procurement.
- Element-wise quantity extraction for beams, slabs, columns and foundations.
- Delivered in clear, itemised formats for seamless use in tendering and execution.
Why Our Detailing Stands Out
Buildability-Focused
High Accuracy & Standards
Clear, Construction-Ready Outputs
Support Across Project Phases
Quick Turnaround & Timely Submission
Our 2D & 3D Detailing Workflow
At Skyscraper Creators, our detailing process is built around accuracy, clarity and constructability. We translate design intent into fully coordinated drawings and models that streamline fabrication and site execution.
Design Input Review
We begin by carefully reviewing structural design drawings, specifications and consultant inputs to understand project requirements and identify detailing scope.
Detailing Strategy & Planning
Our team plans the detailing sequence, selects appropriate standards (IS, BS, ACI, etc.), and determines drawing sets required for construction and fabrication.
2D Drawing & 3D Model Development
We generate detailed 2D drawings and precise 3D models for structural elements, including reinforcement, steel components and PT layouts ensuring accuracy and buildability.
Quality Checks & Coordination
All drawings and models undergo multi-level checks for dimensional accuracy, bar placement, constructability and alignment with architectural and services layouts.
Deliverables & Site Support
We provide clear, construction-ready shop drawings, bar bending schedules (BBS) and 3D models in formats such as DWG, PDF and XLS. Our team also supports site teams with revisions, clarifications, and timely detailing updates when needed.


